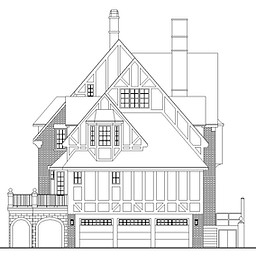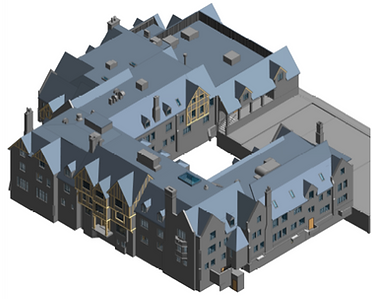top of page




Architectural As-Builts
RAW3 Designs team understands how buildings are constructed, and with this understanding we can accurately draft CAD/Revit plans that you will be able to use in your project.
By using a 3D laser scanner and/or hand held single-point laser, we have the capabilities to be within 1" over 50'. Whether you need architectural floor plans, reflective ceiling plans, electrical plans, exterior and interior elevations, roof plans, schematic sections, in 2D AutoCAD or Revit/BIM, we can do it.
We also offer straight copy services in CAD or REVIT.
Call or fill out the RFP PDF to see how RAW3 Design can assist your team today.


















bottom of page